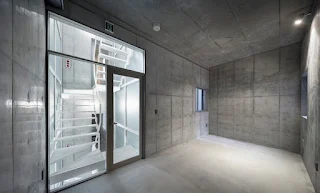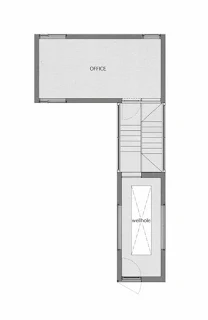The site, located in an anony-mous alley near one of Ginza’s main streets, was abandoned for three years when the project started. With a front to the street of only 2.7 metres, and with tall buildings sur-rounding it forming the boundaries, a perfect L-shape site is formed. This particular location and its narrow shape suggests the idea of going from an alley to another alley.
This feeling, as well as the impor-tance of natural light, were the two ideas that triggered the design of this project. There are uncountable alleys that sprout from the main streets of Ginza, of which are radically different from the idea people usually have of the area which is known for its transparent facades and fashionable designs. Instead, these alleys are mainly composed of solid and unattractive buildings. Being in such a site, the architects felt that it would be necessary to create an iconic building that makes people look up to, like a bell tower.
The constrained site meant that area and height was maximised as much as possible. The result is a building divided into two volumes: a larger one on the back and another thinner one on the front, which connects to the alley. In the middle of those two volumes is a compact glass staircase that connects them organically, since each difers in height. It serves as the central circulation space that is naturally illuminated, and a space that may also be used as a product showroom for the tenants, or as one singular exhibition space. Due to the soft ground and the diicult access to the L shape of the site, it was decided at an early stage to forgo the use of a steel structure in favour of a reinforced concrete structure.
The foundation was also limited, which meant that the building had to be as light as possible. This was resolved by designing openings as large as possible and balancing their position to assure equal loads on the building. These big openings on the narrow entrance hall evokes a clear feeling of a space that is ‘caught’ in an alley. The staircase, made of steel and glass, acts as an expansion joint between the two concrete volumes letting them be structurally independent. The front volume, due to its tall-thin proportion and the seismic risk in Japan, is counterweighted by a matt slab of 1.2 metres. The slen- derness is consciously increased by adding a roof terrace enclosed by a perimeter wall of 2.4m, resulting in a very unusual proportion of 1:7.7.
Project Information
Project Name: Tiny Tower
Architect: SO&CO
Location: Ginza, Tokyo
Design Period: 8 Months
Construction Period: 9 Months
Completion: January 2019
Site Area: 46,39 sqm
Floor Area: 111,22 sqm
Photography: Takumi Ota
Tags:
Architecture















