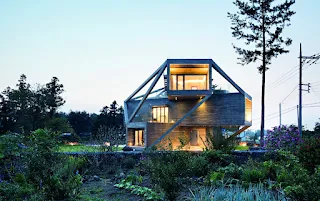This house in Jeju Island has been designed in response to the strong prevailing winds, resulting in a unique reinforced concrete structure that gives rise to various interesting spaces and views.
The ‘rotated’ floors provide large overhangs for shade as well as for spacious verandahs
The robust weather on Jeju dominates life on the island – it is often very windy, and weather changes are abrupt. Basalt rocks are everywhere, demarcating fields and individual houses. Orums, which are like little hills, are everywhere – with more than 350 of them on the island. Jeju is sort of an exotic landscape for koreans, with the weather and vegetation reminding them more of the tropics. In the past, it was home for many exiles from the mainland. Life on the island is quite a change – time flows differently and is ruled by the weather.
The organically shaped staircase houses a mini library
Ceiling views
Kitchen area
For this house, a secretive life-style for the client is presumed and imagined by the architect. Thus the initial plan was for a bunker-like home trenched into the earth, with an atrium in the middle. A horizontal slit-like Villa Savoye cuts the home in half, one submerged, the other floating. The unbearable lightness of the heavy being is an aspiration to be held hostage to the idea of anti-gravity. The humble low-lying curved roof pays much homage to the traditional homes of Jeju. Many times a well-agreed-upon scheme is dropped due to sudden mood changes of clients. And this was another one of those cases. A rather showy and extravagant gesture was requested by the client midway through the project.
The resulting final form is an antithesis of the first design. The initial single storey home was dug up and made to stand vertically. The dimensional change brought about a very linear space stacked on top of each other, providing three storeys with an opening right in the middle of the second floor. The redesigned house had much presence but needed something more to give it a dis- tinct character.
Then the strong wind and rain started to be a factor, and eventually a three-floored ‘rotating’ home was developed as a coun- terbalance to the strong winds. The design also had the benefit of having multiple view points to the various spaces, and also allowed for many large verandas where different outdoor functions can be accommodated. The final form fufilled the client’s wishes, and also those of the architect, as the process exposed the architect to two extremeties of spacial qualities and experiences.
Project Information
Project Name: Simple House
Architect: Moonbalsso (Moon Hoon)
Design Team: Kim Jaekwan, Kim Haeree, Park Jeonguk, Song Giwon, Tomasz Kisilewicz
Location: Jeju-Do, Korea
Principal Use: Residence
Site Area: 714sqm
Building Area: 133.48sqm
Gross Floor Area: 206.40sqm
Building Scope: 3 Storeys
Structure: Reinforced Concrete
Exterior Finishing: Exposed Concrete
Photography: Namgoong Sun
Tags:
House


















