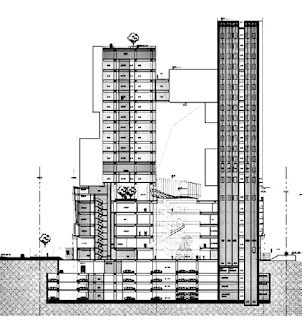Changsha is the capital city of the Hunan province, and homeland of numerous military and political leaders in the history of China. A strong legacy of scholars and heroes live in the blood of their descendants, granting them bold and out-front personalities as well as a taste for strong sensations. With a social and cultural context unique to the city, the architects were commissioned to create an iconic complex comprising of retail, oice, residential, art and exhibition elements in downtown Changsha that echoes with the romantic character of the city while boosting the land value in synergy with the surrounding retail districts.
The site is located at a prestigious plot enclosed by the bustling bar street of West Jiefang Road, a historic attraction near Pozi Street and Taiping Retail Street. The design seeks to express the personality of Changsha and embrace the preferences of the younger generation with this pioneer- ing cultural innovation hub. The design draws inspiration from Zhangjiajie, a tourist destination in Hunan, known for its splendid and picturesque scenery of sandstone pillars, peaks, caves, canyons and waters in-between.
The building form was derived from vari-ous iconic landscapes of Zhangjiajie, from Huanglong Karst Cave, ancient villages, to the rugged and weathered mountain rocks, to unveil the inborn roughness and momentum of the Changsha people. Two towers are staggered and twisted with uneven setbacks on each storey to simulate the vigorous natural landscape of Hunan, whilst also creat- ing more viewing platforms and rooftop gardens. A link bridge connecting the towers evokes the natural wonder of Tianmen Cave, a natural arch on the clifs high up in the clouds resembling a ‘Gate to Heaven’.
Through thorough consideration and rigid calculations, a semi-enclosed micro-environment with natural ventilation and unobstructed daylight is realised with the curved contour. The distinctive structure enhances the spatial connection with the city and promotes a more involved user- experience. The massing of tower is view-oriented – to maximise views to the surrounding mountains, rivers, islets and the cityscape of Changsha. A 4.5 metres clearance height on each floor ofers the potential for LOFT apartments, SOHO oices, and broader functionalities.The podium features a huge glass dome on top and yellow lights shim- mering at the entrance, just like the Huanglong Cave, where stalactites and stalagmites shimmer under colourful spotlights.
The double ground floor de- sign sensibly shifts a 3-metre altitude diference of the plot into value-added spaces with minimum construction efort. The adjacent Taiping Street and Pozi Street are linked by the two main entrances on northeast and southeast of the upper ground floor and a public plaza sitting in-between. A commercial corridor is formed and pedestrians are naturally drawn to the development.
An elevated transitional platform is set between the podium and towers, drawing silhouette of an ancient vil- lage with metallic materials to create a striking contrast between the new and the old. While separate circula- tion to oices and residents are provided, users are also encouraged to access the towers via the rooftop gardens on the platform, and to relax with the pleasant views and refresh- ing greens around.
The development also expands cultural spaces of the city. Themed under “culture and creation”, the shopping mall provides consumers a brand-new shopping experience integrating art, humanity and nature. Generous public spaces are reserved in the podium atrium for art exhibitions, events and performances while the round-shaped design with vertical transportation routes efectively guides pedestrian flow and optimises the spatial experience for all users. Enjoyable on its own and with the dynamic cityscape it’s in, the development has become an inviting urban parlour, and a new leisure destination for both local residents and tourists.
Project Information
Project Name: Huayuan Yunxi - Changsha Hua Centre Phase II Development
Architect: Aedas
Location: Hunan, China
Completion: 2019
Ground Floor Area: 122,154 sqm
Site Area: 46,39 sqm
Floor Area: 111,22 sqm
Photography: Takumi Ota
Tags:
Architecture








