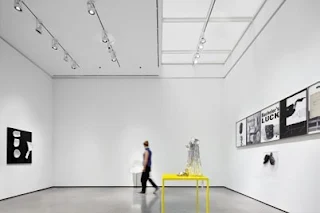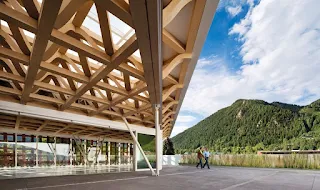The New Aspen Art Museum (AAM) is located in downtown Aspen, Colorado. Established in 1979, AAM has a yearly visitor count of over 35,000 visitors, clearly outgrowing its previous facility, which was a modest 836 sqm building. With a built-up area of over 3,000 sqm, the new Kunsthalle is a significant upgrade, and the program will include an exhibition space, an exterior roof deck sculpture garden, an education classroom, bookstore, museum shop, café, office space and art storage.
the grand staircase
gift shop with transluscent hollow walls
Exhibition Spaces
rest area on the lower level
In approaching the design for this museum, Shigeru Ban worked with five key design elements. The first is the grand staircase that mediates between the exterior screen and the interior. It provides visitors access to the public roof on the third level, and access to all the gallery levels. Mobile art platforms also inhabit the exterior parts of the stairs, bringing gallery spaces outdoors.
gift shop with transluscent hollow walls
E-W Section
N-S Section
The second design element is the ‘moving room’, known also as the glass reception elevator. It is essentially, a large, transparent elevator, measuring 2.4 by 3.7 metres, that serves to ‘animate’ the northeast corner of the museum. Visitors will be able to ascend to the roof via the elevator, to experience a slow, unfolding, focused mountain view at the rooftop. Notably, the rooftop is the only public rooftop in Aspen.
Detail of the wooden roof structure
Roof Construction
Axonometric view
lower-level floor plan
first floor plan
Second floor plan
third floor plan
The third design element is the wooden roof structure, which covers up to half of the top floor, while the remainder is left open as a terrace. This wooden ‘woven’ structure is similar to the exterior wooden screen and serves to provide depth and beauty to the ceiling interior.
The fourth design element is the ‘walkable’ skylights on the rooftop sculpture garden that provides a translucent surface to allow generous amounts of natural light into the second level gallery.The fifth and most significant design element is the exterior wooden screen that primarily functions to shade the building on two main façades. Aesthetically, the woven pattern provides the building its distinctive visual signature, and reveals the structure and gallery spaces within. Functionally, the screen creates interesting patterns of light, casting beautiful shadows and shapes into the main museum stairs, corridor and entry spaces.
Project Information
Location: Aspen, Colorado, USA
Architect: shigeru Ban Architects
Project team: shigeru Ban, Dean Maltz, nina Freedman (project manager), Zachary Moreland (project architect), Ji Young Kim, Mark gausepohl, Jesse Levin, Christian tschoeke, grant suzuki, takayuki ishikawa
Executive Architect: Cottle Carr Yaw Architects
Built-up area: 3,065 sqm
Construction: turner Construction
Structural engineer: KL&A in association with hermann Blumer (Création holz gmbh)
Custom timBer FaBricator: spearhead
CLimate engineering: transsolar
MEP/it/av engineer: Beaudin ganze, Consulting engineers
Civil consuLtant/survey: sopris engineering
Landscape: Bluegreen
Acoustics: D.L. Adams Associates
Lighting: L’Observatoire international
Tags:
Architecture























