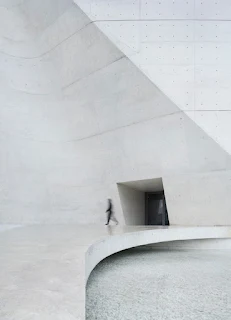Stark and almost spartan, yet spectacular and intensely grounded, the Xie Zilong Photography Museum is a stunning choreography of spatial anomalies – a soaring conical void entrance, a suspended truncating street, an intersection that leads to nowhere, among others. Its procession is uncanny and full of drama, creating anticipation and reward as one moves through its transcendental shadowy interiors. But eventually, geometrical precision and highly controlled concrete finishes reveal what’s truly on display in this museum: the power of light.
The Xie Zilong Photography Museum is built on the banks of the Xiangjiang River and within the Yanghu Wetland Park in Changsha. The base is just in the visual corridor of the Wetland Park connecting the Xiangjiang River scenery belt. It is a cultural and artistic highland built by the government.
Based on the idea of complying with the value cognition system of ‘autonomy’ of architecture, through the continuous research and practice of regional typology, this project explores the ‘arche- type’in architectural ontology, and finds out the ‘psychological schema’ behind it. In addition, the influence of Giorgio de Chirico’s metaphysical paintings on the design for the museum is translated into the use of familiar objects in daily life to metaphorise and construct a maze of ‘time stagnation’, guiding viewers to pay close attention to the alienated ‘strangeness’ before them.
The warm white fair-faced concrete wall makes the spatial structure of the building exhibit the most essential neutral condition, highlighting the mystery of the material. The spatial depth gradually emerges through light and shadow. White fair-faced in-situ concrete is used throughout, no matter the wall, ceiling, ground or outdoor square, platform, or trestles. In order to pursue the quality and performance of fair-faced concrete, a large number of samples were made in the early stage of construction. As a result, the whiteness of the concrete exceeds even the interna- tional standard of 88%, making the museum the whitest concrete building in China. The exhibit halls are deliberately draped in white as well, to reduce the interference of the inherent colour of the material to the other components in the space.
Project Information
Project Name: Xie Zilong Photography Museum
Location: China
Architect: Chunyu Wei
Tags:
Architecture








