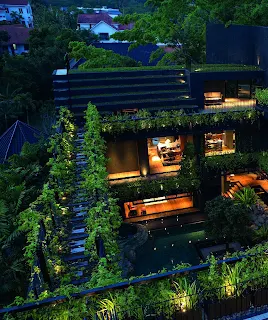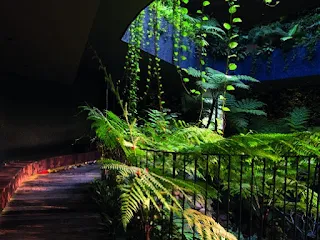This house with a stepped garden on the roof allows family members to live with and constantly be in touch with nature, as well as with one another.
The conserved Malayan Banyan Tree
View from the street
This Project offered the architects the opportunity to reinterpret the Good Class Bungalow (GCB), Singapore’s niche category of landed houses, often associated with high-end landed housing for the privileged few. GCB features specific planning guidelines to safeguard the qualities of these houses. The minimum plot-size has to be 1,400 sqm. The ‘site coverage’, which essentially refers to the building foot print, cannot exceed 35% of the site area.
All bedrooms centre around the natural rock- edged bio pool, the heart of the house
Intended for a family of four generations, this project relooks at ways of enhancing the joy of tropical living, of enlivening communal living in a contemporary, tropical setting, where family members reside in a home of interconnected social spaces. This house is located along Cornwall Gardens, within an enclave of detached houses in a ‘Good Class Bungalow Area (GCBA)’, under the Bukit Timah Planning Area.
The house front conceals an inner sanctum and an undulating terrain; the front porch – the floor and cabinets finished with recycled railway sleepers; entrance foyer, where visitors are greeted by skylight, lush greenery, and the sound of water
The client had planned this site of 1,494 sqm for the retirement of their parents, an ‘open home with as much foliage and water elements as possible, making it a cool tropical paradise for the family’. This, they hope to encourage their three children to ‘raise their families here when they grow up’. In addition, they had a preference for natural and darker shades of finishes, to be in sync with nature, and to cut down glare from the harsh tropical sun. In response to the brief and the site context, the original L-shaped plan has been extended to a U, with spaces reorganised to meet the family’s needs. The objective is to generate a sense of privacy amongst the different generations and between the neighbours; and at the same time, a sense of communality and cohesion amongst the family members.
The planting verandah connects the bedrooms
The conserved Banyan Tree becomes the backdrop of this passageway to the children’s rooms
The stringent site coverage control posed challenges in meeting the space requirements for housing four generations. How- ever, during the design process, this became a key inspiration, prompting a series of voids and crevices to be carved out on plan, for the penetration of daylight into the spaces, for natural ventilation, and for the cultivation of a variety of tropical undergrowth and aquatic lives. Fronting the road named Corn-wall Gardens, the east façade is a two-storey envelope punctuated with openings greeting the street. Composed of charcoal logs that serve as filter from noise and air pollution, for the orient, it is believed that charcoal generates earth ‘qi’,and symbolises good fortune.
A sculpted stairway from the children’s rooms
View of the bedroom and a garden leading to the planter bridge
Behind the exterior walls, the periphery was sculpted to accommodate living spaces that are designed with an I-Thou relationship with nature, i.e. the family and nature share the same breathing space. Plants and water bodies are part of the overall planning, for passive cooling and for the general wellness of the environment. At the entrance foyer, an old retaining wall with a history of leakage has prompted the transformation of this area into a waterfall feature. Visitors are now greeted with sounds of cascading water, which can be enjoyed from all levels.
Working with the sloping terrain, the resulting sections are spatial configurations resembling cave dwellings. Built ups that contributed to the site coverage are utilised as planters for tropical fruit trees, to cool the ambient temperature, and to insulate the interiors. On plan, the site coverage has been expressed as a ‘green coverage’ of landscape decks and cascading planters framing the central pool space. These are also catchment areas for the rainwater harnessing system, where recycled rainwater is used for irrigation.
The living spaces overlook this central space; the peripheries are interconnected planting verandahs in metal mesh. These semi-porous decks and screens allow visual interactions across the central space, with the interiors partially screened for privacy. The expanded steel mesh allow plants to grow profusely beyond the verandah space, to be enjoyed from within and without.
The planting verandahs of the living areas flow to form a planter bridge of passion fruits. Finished with the same steel mesh, it bridges the two ends of the ‘U’, spanning 16 metres and 6 metres high. The climbing vines aid to provide effective shade from the setting sun, and a privacy screen for the two neighbours.
Whilst high-tech and mass- production define today’s local construction idiom, craft is very much celebrated in this house. This also reflects the interest of the family members. Wall finishes are done in varying wash-pebbles and charcoal logs. The house signage, the family’s name in ancient Chinese oracle bone character, is engraved on one of the logs. The main door is done in radiating patterns from recycled railway sleepers to echo the split surfaces of the charcoal logs. The grab bars to the sunken deck are sculpted rebars to complement the vines.
Salvaged materials and objects from the old house form part of the new house’s schedule of finishes. Recycled woods were used for floorings and cabinetries. Old light fittings, window and door panels were readapted in memory of the old house. The outcome of this house exceeded the expectations of the family. They are pleased with the functional and aesthetical aspects, as well as the emotional and spiritual aspects in its outcome. The grandparents have since been staying with the family. The grandma, who suffered from dementia, has been cheerful and able to communicate with family members more often than before.
This house has also become the gathering place for the client’s extended families, numbering over fifty people in one reunion. This house has suggested alternatives to redefine good class living in the GCBA. It alters the traditional palette of the GCB – from polished marble to rustic sleepers, from gleaming brass to industrialised barriers. However, it does not diminish the tactile qualities, or the experiential values of what terms ‘luxury living’. It suggests new definitions of good class living in the tropics, in the physical and spiritual sense – by living with and constantly in touch with nature.
Project Information
Project Name: Cornwall Gardens
Location: Cornwall Gardens, Singapore
Client: The Choo Family
Principal Use: Multi-Generation Home
Architect Firm: Chang Architects
Project Principal: Chang Yong Ter
Assistant Architect: Goh Chiaw Meng
Design Period: 6 Months
Construction Period: 17 Months
Date Of Completion: August 2014
Site Area: 1494.7sqm
Floor Area: 1378.6sqm
Construction Company: Kian Huat Decoration Construction Pte Ltd
Civil Engineer: City-Tech Associates
Quantity Surveyor: Lch Quantity Surveying Pte Ltd
Lighting: Speclitez Enterprise
Landscaping: Hawaii Landscape Pte Ltd
Other Building Consultants
Carpenter: East Interior Pte Ltd
Pool Specialist: The Water Consultants
Main Materials
Floor/Wall Finishes: Polystone (S) Pte Ltd
Sanitary Supplier: Volume Five Pte Ltd
Window Specialist: Global Builders Supplies Pte Ltd
Door Specialist: Dormatic Pte Ltd
Photography: Albert Lim K.S.
Tags:
House
















