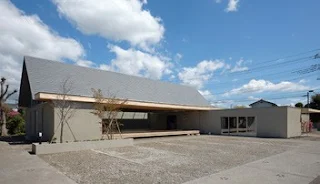This project involves building a Kannonndo (multipurpose hall) in an old temple in Sugito, Saitama. The request from the client is to create a place open to the community. The surrounding neighbourhood once flourished as an outpost town along the Nikko Highway, and the temple was located at the end of the town, functioning as a place to pray for the safety of the journey to the next town.
The hall is located between the temple and the highway, in an area that was previously used as a large open-space parking lot. The design involves etched shapes of approaching paths to arrange the spaces within the hall. Key functions are demarcated into four volumes. When the sliding door of the hall is opened, it be- comes a public space together with the courtyard.
The structure is an interpretation of the traditional wood frame of the temple building but without pillars, in order for it to be integrated spatially with the courtyard. The roof frame takes the form of a tree branching out, suggesting an image of Buddha reaching enlightenment under the Bodhi tree. Tranquil light pours down from the top between the roof and eaves, creating an atmosphere of serenity and spirituality.
Project Information
Project Name: Houshou-In Kannondo
Architect: Shuhei Hirooka, Japan
Location: Sugito, Saitama, Japan
Tags:
Architecture




