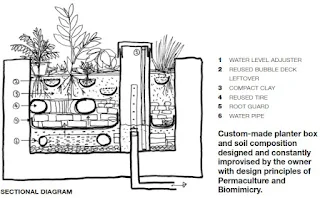The bamboo texture gives the planter box an organic look
while also making it more sustainable as it does not require painting and maintenance.
Designed as a house for a retired couple who are passionate in growing foods, the plants filled Planter Box House appears less defined, as its appearance oscillates between garden, farm, and house, anticipating a redefinition of the contemporary tropical house.
A series of cascading concrete planter boxes occupied with more than 40 types and counting amount of edible plants on all floors can be seen emerging with a strong visual contrast from an intermediate lot to its surrounding of terraced housings, making it appear to be part of the streetscape. Functioning primarily as a residential house, the house challenges the urbanscape by extending the public realm with recessed frontage, at the same time pushes out its first planter box that is built around an existing jasmine tree beyond the boundary. The additional public spaces provided by the recessed frontage and the shaded planter box as a piece of urban furniture are welcoming gestures of the Planter Box House to promote inter-neighbourhood interaction.
A light well is at the core of the house, from which a steel staircase is suspended on metal rods and Bathroom detail
The less defined internal spaces are imbued with a strong sense of hospitality and the owner’s attitude towards tropical sustain- able urban community living and farming. Upon opening the gate, one could experience the light and cross ventilation while also able to read the whole ground floor visually as there are only glass walls and windows in between the front and the back. Separated by the living room and the central staircase of the house, the back of the building is celebrated with a double volume kitchen and dining area with full height glass windows that could open outwards towards a green wall at the back.
The façade of the Planter Box House acts as a filter to redefine the internal and external spatial relationship. This façade acts like a double-sided landscape that introduces a new view for the internal living and external public space. Besides, the design also aims to maximise the plant-ing area by having planter boxes from the ground floor connected to balconies all the way up to the rooftop, essentially tripling the green area of the site that enables a fully sustainable urban living for the client.
Over 40 edible plants and counting are grown within the Planter Box House
Taking inspiration from the ver- nacular tropical house, split bam- boo produced by the indigenous people called Temuan from Negeri Sembilan is used as formwork for the concrete work of the planter boxes. This integration between the native pattern and texture into modern technology creates a distinctive bamboo texture for the house. While this bamboo texture signifies an abstract organic form of the house, it is also a sustainable solution to low maintenance finish that could age well with the rain and urban pollution. This commission enables the local micro-community to be part of the contributing forces behind the design outcome.
Several passive cooling strate- gies are applied to optimise the Planter Box House. The said strategies are such as the incorporation of bubble deck, ground cooling system and having deep open balconies with trees to provide deep shade on each floor. Application of bubble deck allows the house to be column free and have minimised partition, which allows optimal cross-ventilation and flexible lay- out modification in the future. The open steel stairs positioned under a lightwell is central to the house design that creates a stack effect for air ventilation and bringing in natural lighting.
The Planter Box House is a physical representation of the owner’s lifestyle. It is also a knowledge platform where the married couple constantly improvises the irrigation and planting system. Such custom-made irrigation system is interconnected between the planter boxes that stores and recycles nutritious resources and rainwater within the land. It also allows full and precise manipulation of the planter box from the soil composition to the level of water being supplied to each indi- vidual planter box.
Today, Planter Box House serves as a platform for the owner to form knowledge and bonding with the surrounding community. It is currently an urban farming net- work around the neighbourhood for the community to share food, wastes and knowledge of urban farming along with a celebrated lifestyle of self-sufficiency. The client is looking to continue expanding the farming and irrigation network of the community neigh- bourhood. The life of the building is expected to be continually improved, developed and grows organically along with the married couple.
Project Information
Project Name: Planter Box House
Location: Kuala Lumpur, Malaysia
Principal Use: Single Family House
Design Firm: Formzero
Project Principal: Lee Cherng Yih
Construction Period: 2016 - 2017
Date Of Completion: 2017
Site Area: 185 Sqm
Floor Area: 340 Sqm
Construction Company: Jaya Bintang
Photography: Ameen Deen
Tags:
House
















