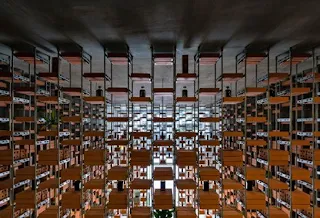An adaptive re-use of an old house from the seventies, this showroom in Vietnam employs materials and form sensitively to create a distinctive space that emphasises the character and nature of the showroom products.
This showroom for a Vietnamese traditional fish sauce and organic product manufacturer is sited in an old house which was built before 1975. During its history, the house was renovated and expanded many times. The architects designed a consistent frame system combin-ing brick and metal for the façade and the interior, which is used as shelves to display the products. This frame system can be changed and removed flexibly depending on the size of the products.
Besides honor-ing the value of Vietnam traditional fish sauce, the design also seeks to emphasise and honour the value of traditional clay brick.Traditional clay bricks are employed in the frame system that is used for both the exterior and interiors, working as both a character defining element of the design as well as an adaptable display system.
Project Information
Project Name: Organicare Showroom
Architect: Tropical Space
Location: Ho Chi Minh, Vietnam
Photography: Quang Dam
Tags:
Architecture












